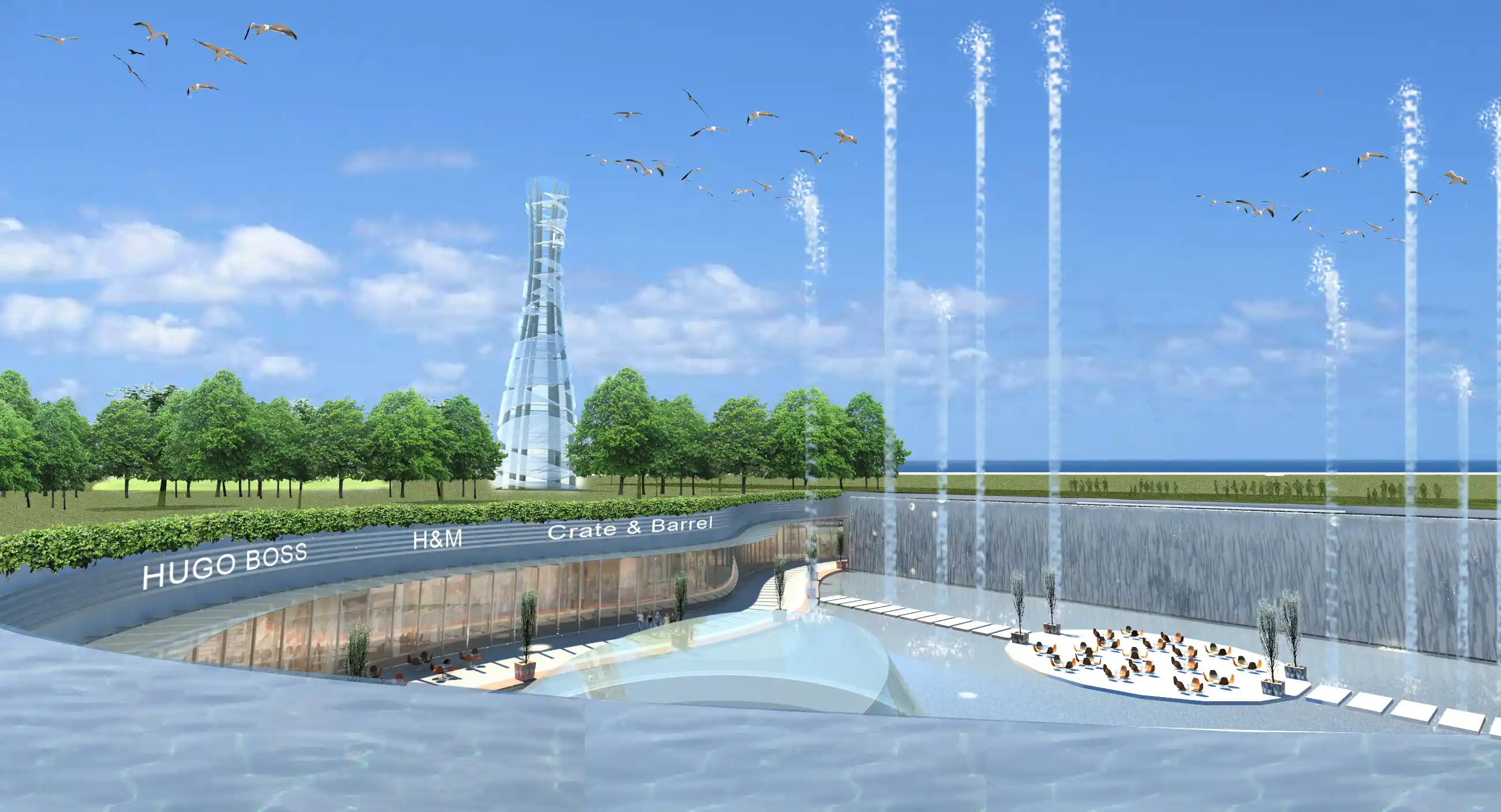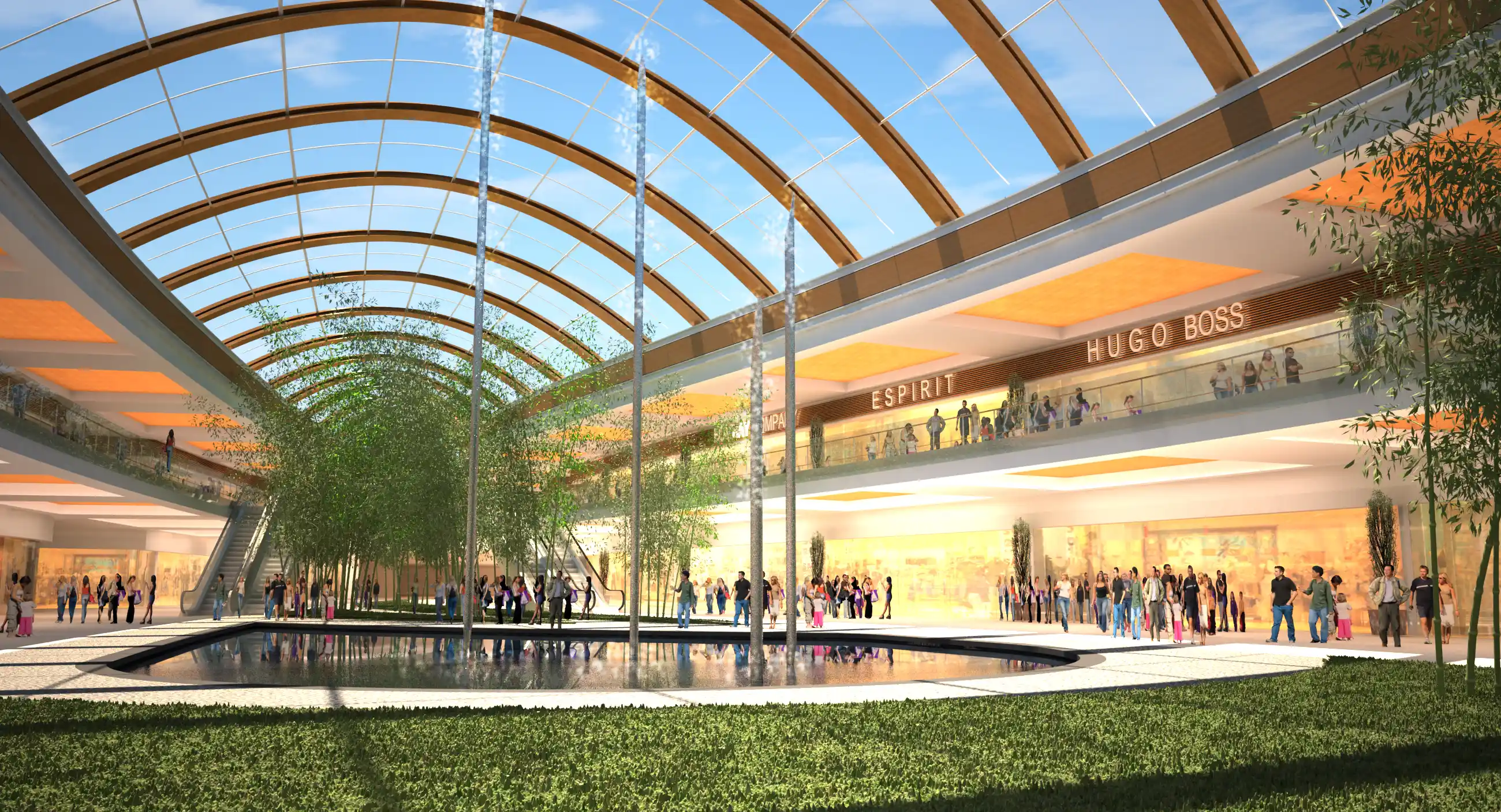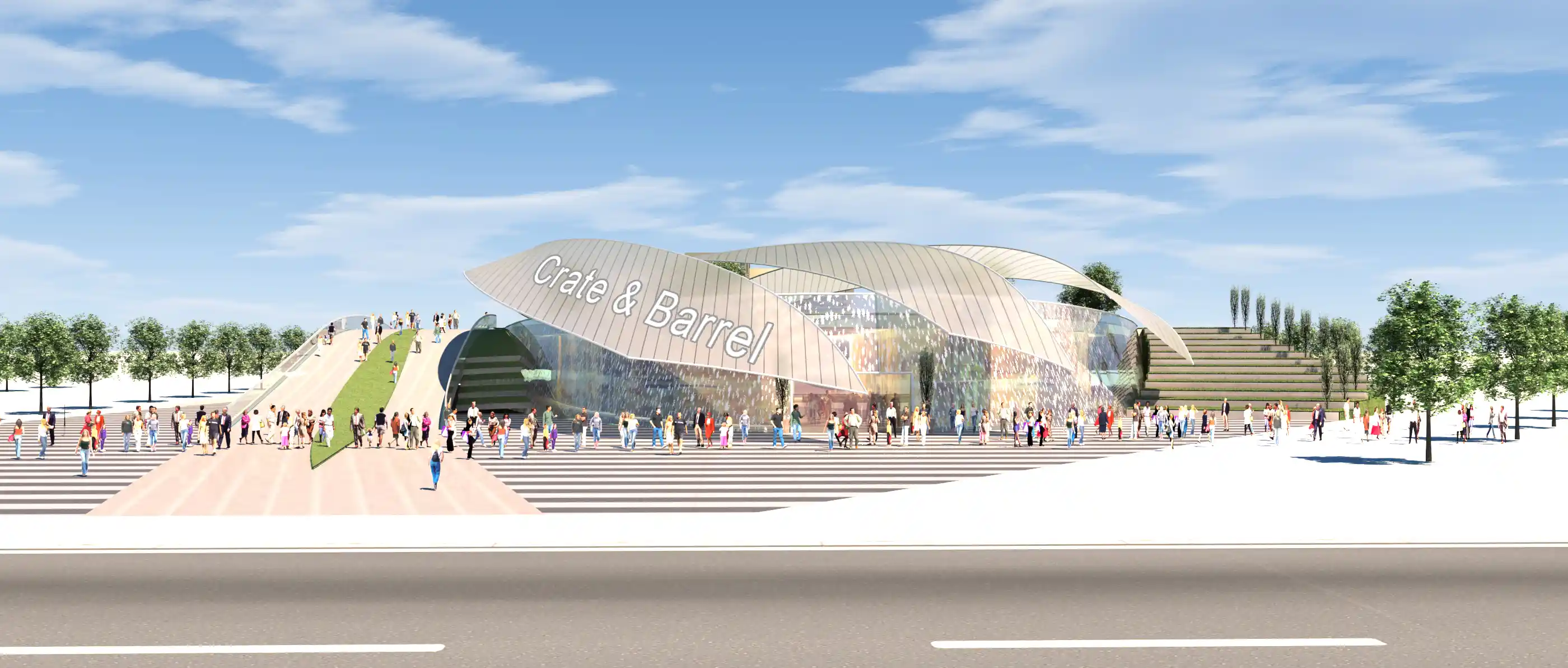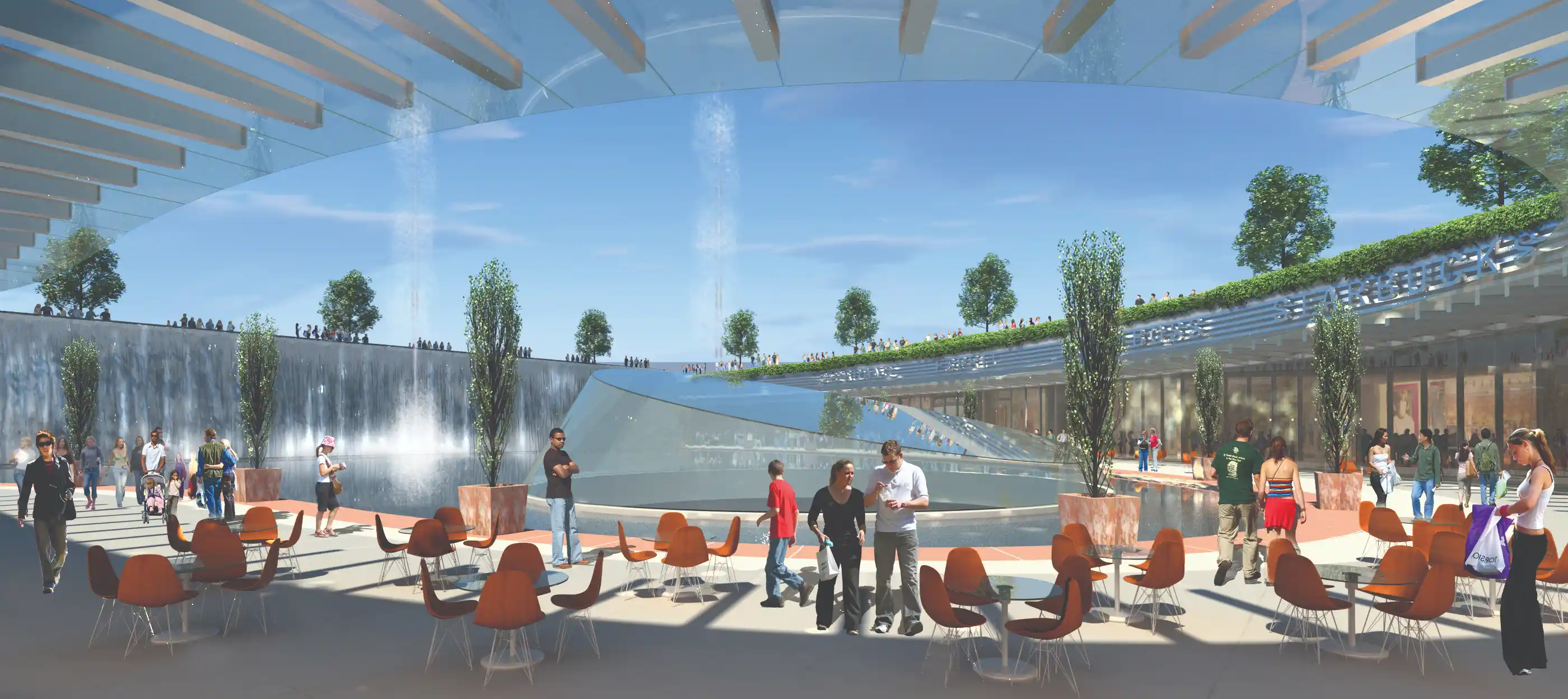Central Arcade
Location: Qingdao, China
Services: Architectural Design
Central Arcade in Qingdao redefines the relationship between commercial space and public realm. The 1.5 million SF development responds to a complex design challenge: maintaining an unobstructed visual corridor between the government plaza and seafront while ensuring viable retail visibility. The solution elegantly leverages the site's natural topography, embedding the majority of retail space below grade while allowing strategic emergence points at key intersections. By integrating retail structures within the landscape forms, the design creates a seamless dialogue between architecture and parkland.




