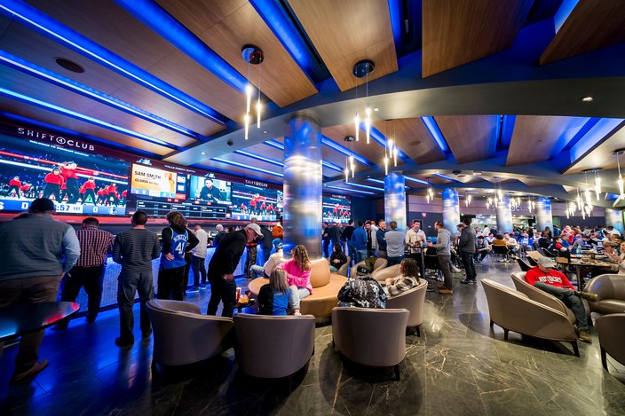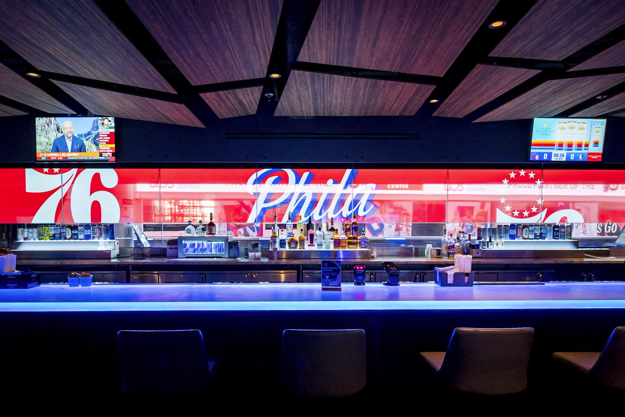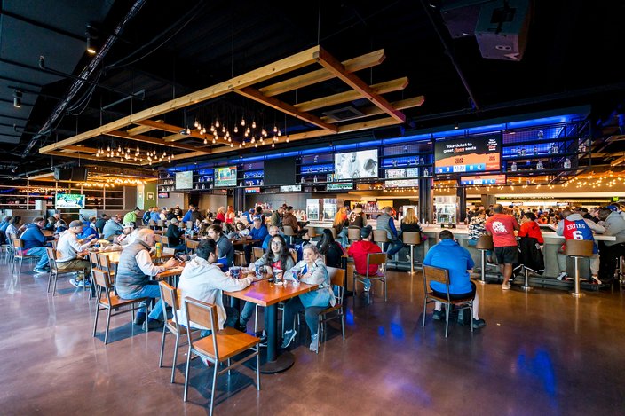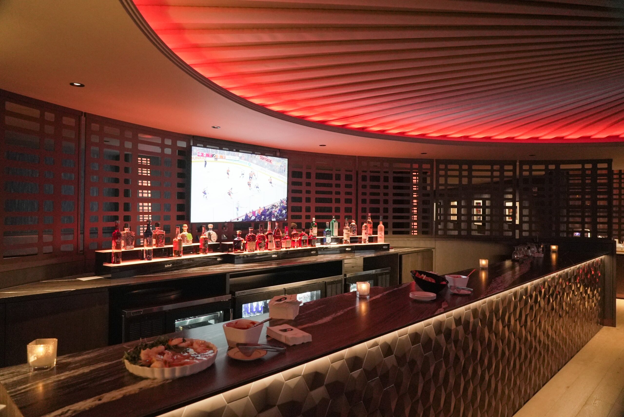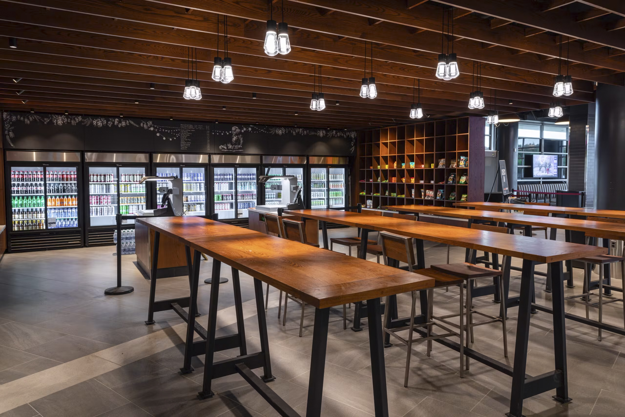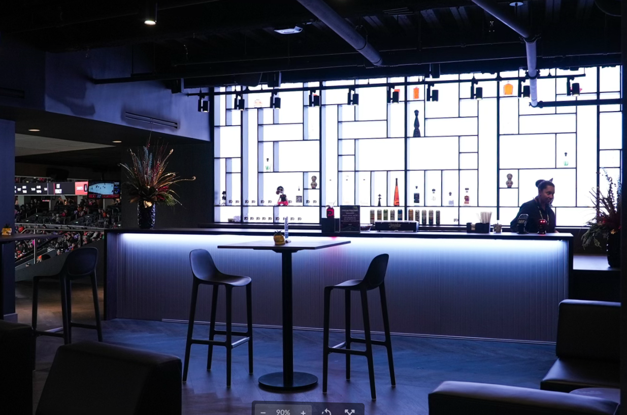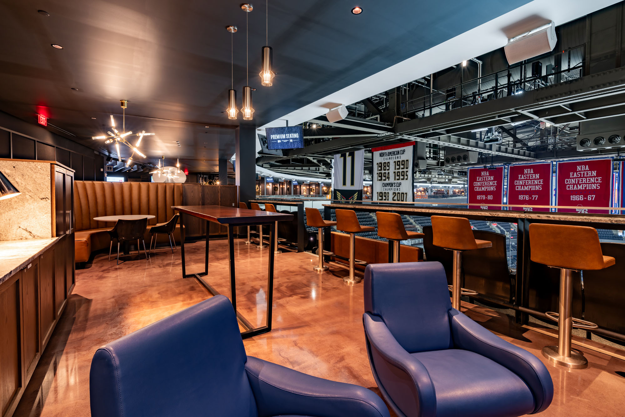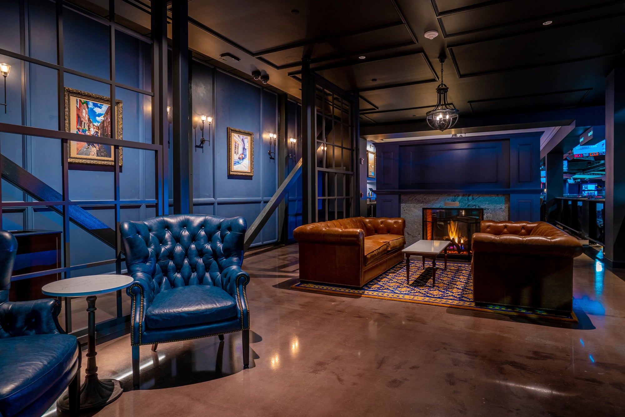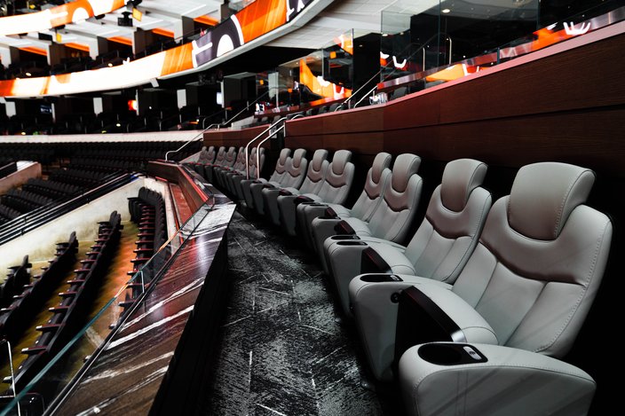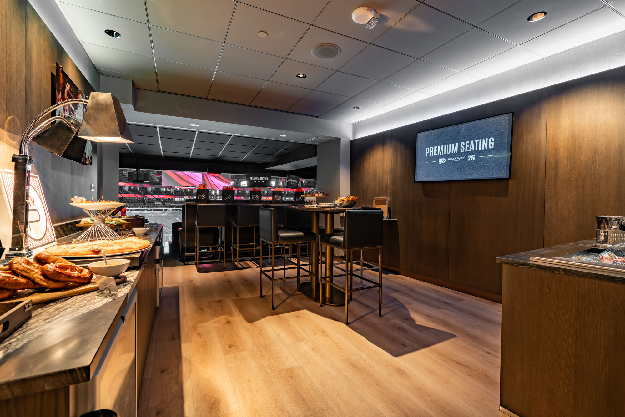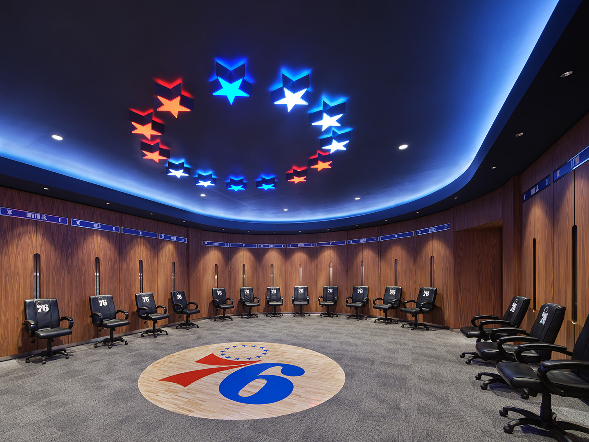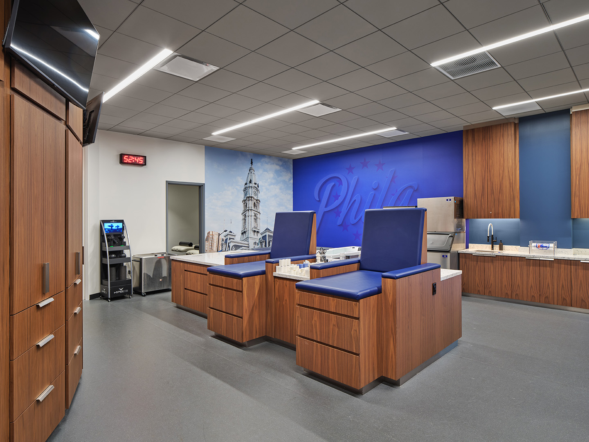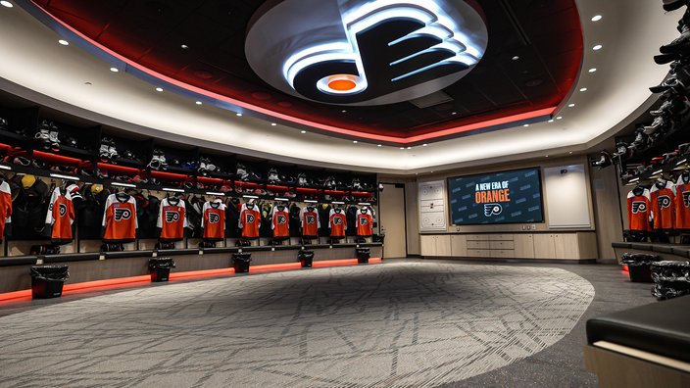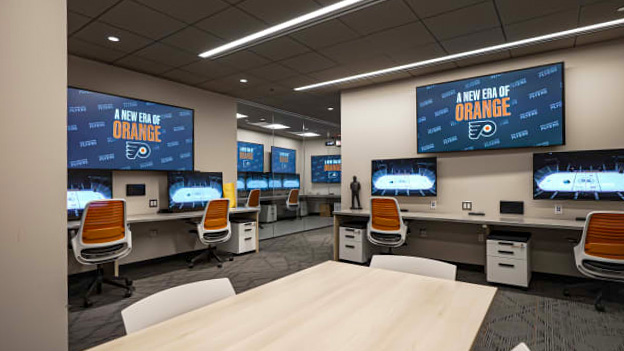— PROJECT DETAILS
BBB Architects was the Prime Consultant to lead the design of this multi-year, top-to-bottom renovation at Wells Fargo Center. BBB led the programming, engagement, design and management of this project that overhauled nearly every inch of the arena, introducing new seating, suites, clubs, food/beverage offerings, premium and experiential customer spaces, team spaces, tech/AV, and exterior upgrades.
— SERVICES PROVIDED
- Architecture
- Interior Design
- Project Management
- Master Planning
This is what a modern, first-class facility looks like. Our players were blown away and our entire organization is going to benefit so much from these investments.

